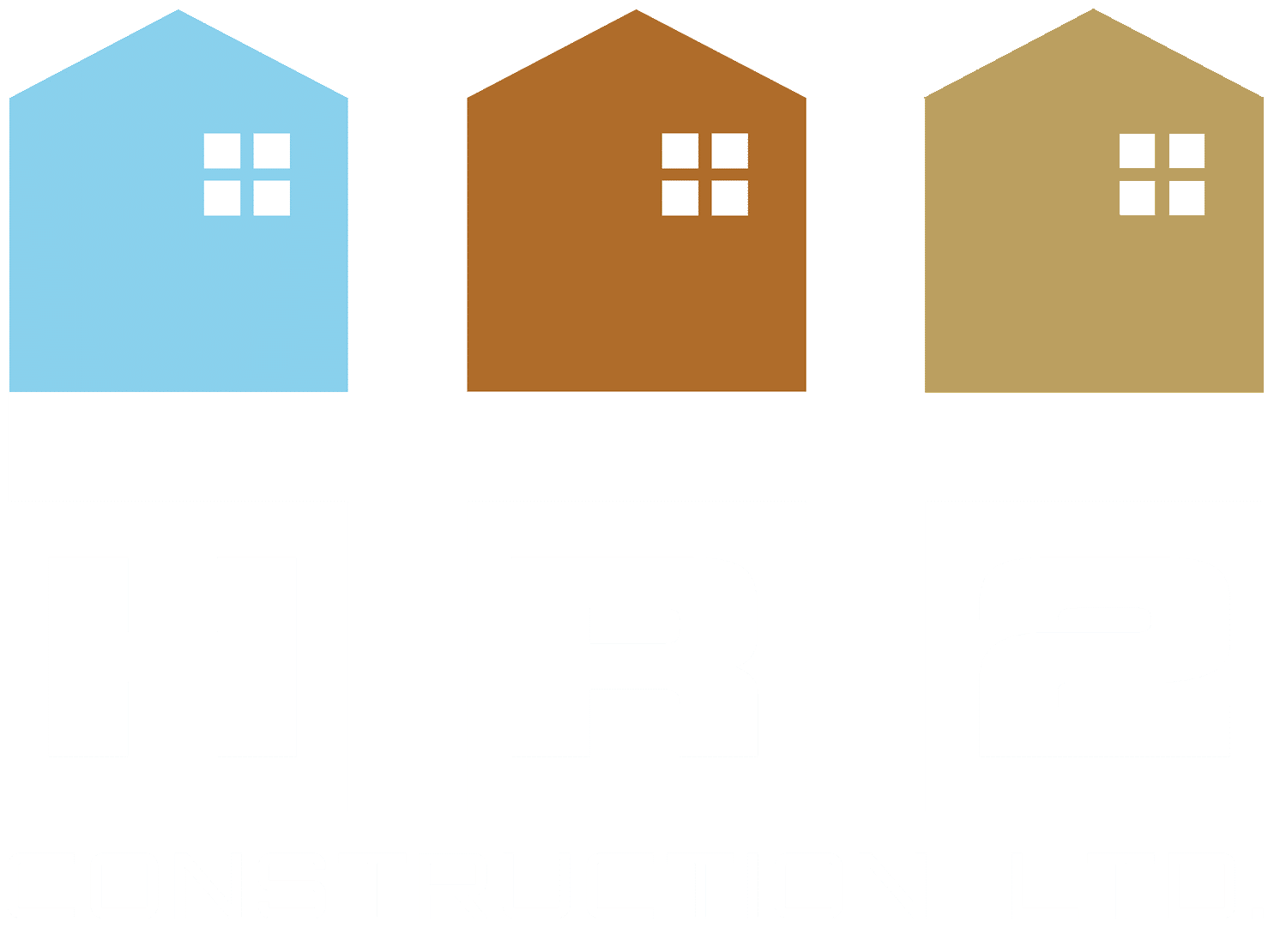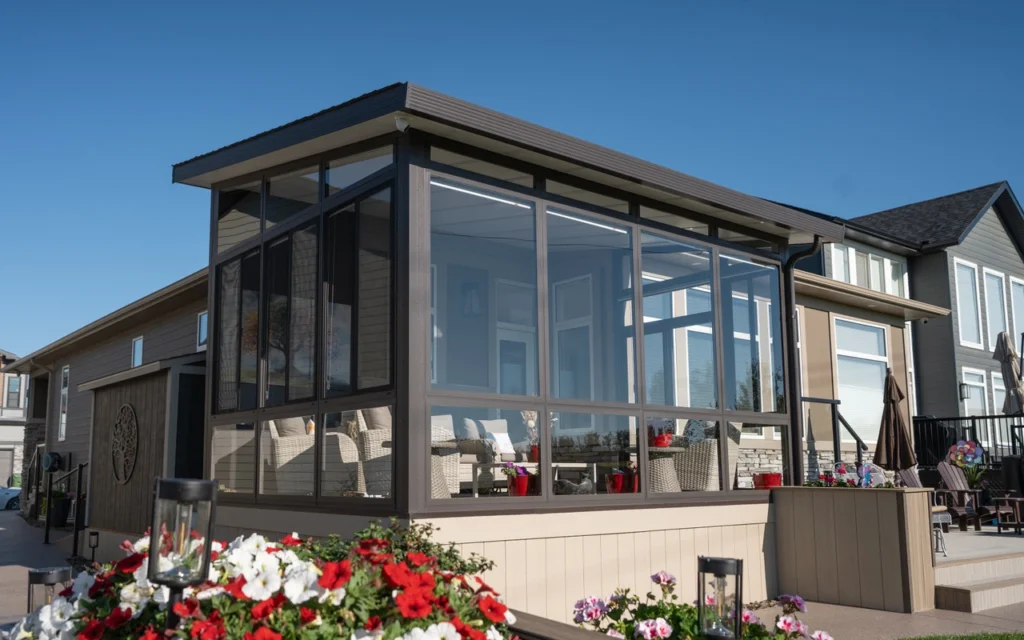Adding a sunroom to your home is a dream for many Albertans: more space, natural light, and the joy of indoor-outdoor living. But let’s be real: the first question is almost always “How much does it cost?”
In this guide, HR2 Construction breaks down the true cost of a sunroom so you can plan your project with clarity and confidence. Indeed, the fundamental question of cost is often the initial concern, especially in an era of escalating prices. Formulating a realistic budget can be a challenging aspect of the planning process.
Table of Contents
- How Much Does a Sunroom Cost?
- What Affects Sunroom Cost in Alberta?
- Average Sunroom Prices in Alberta
- Do You Need Permits to Build a Sunroom in Alberta?
- Deck Requirements and Engineering
- Is Your Deck Strong Enough to Support a Sunroom?
- What if I Already Have a Roof?
- Can I Enclose a Walkout Basement?
- Finishing Touches and Final Costs
- Important Questions to Ask When Building a Sunroom
- Get Your Custom Estimate
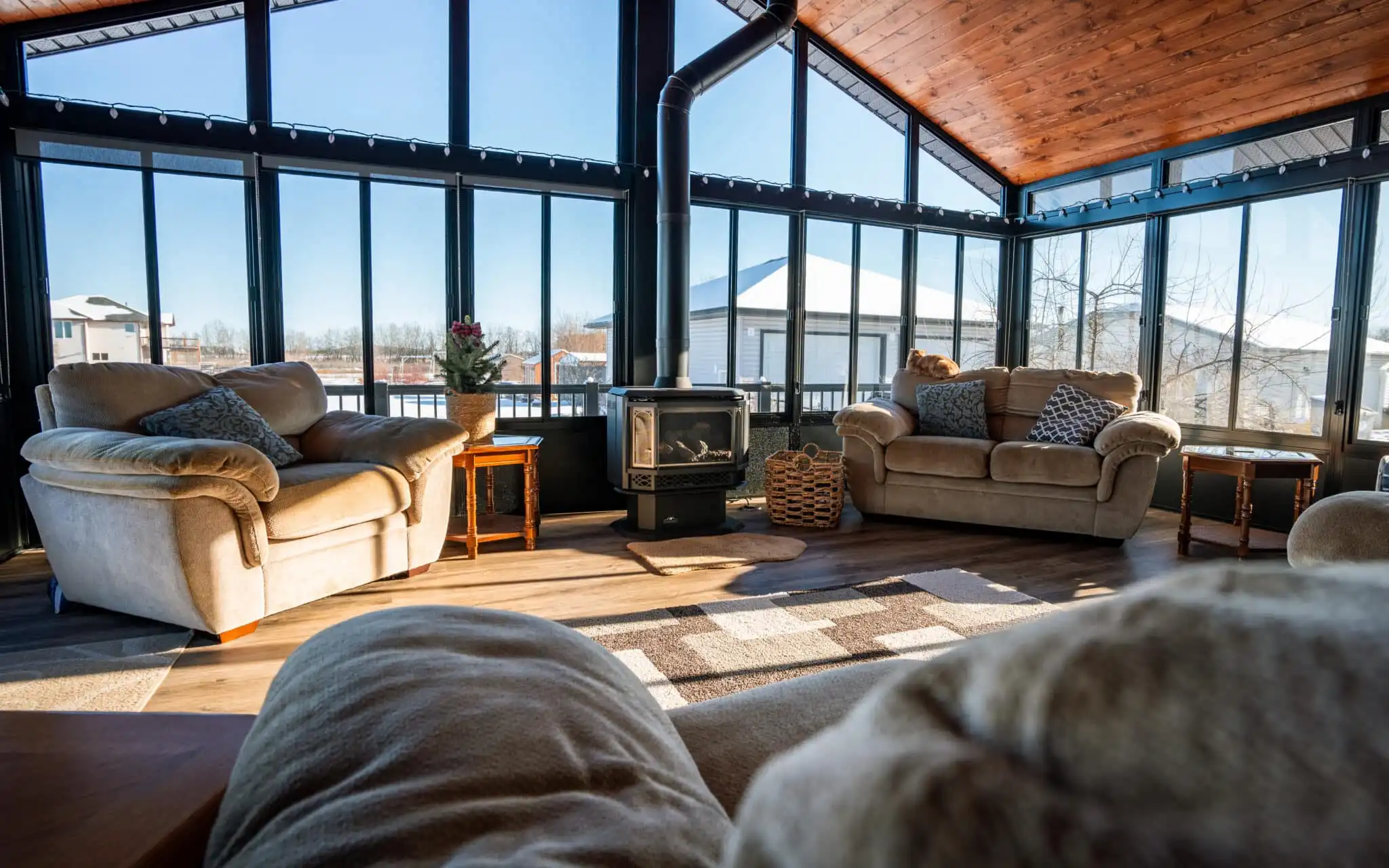
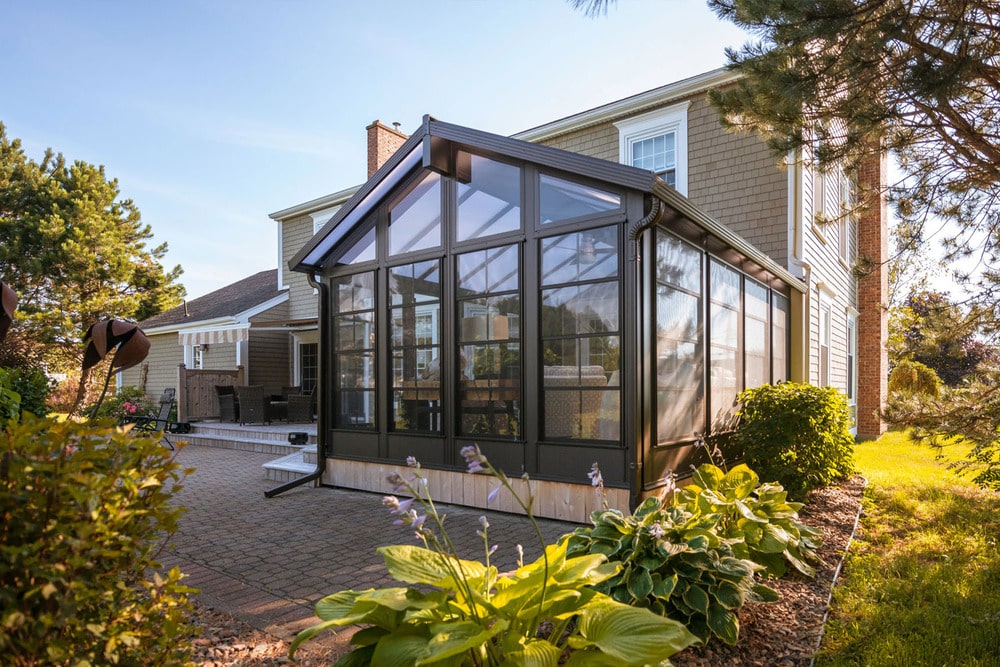

How Much Does a Sunroom Cost?
Creating a sunroom quote goes beyond a straightforward price per square foot. Considerations such as opting for vinyl or glass windows, choosing between a solid or translucent roof, assessing the presence of an existing deck structure or the requirement to build one, and understanding the building and development permits required by your county all play crucial roles in determining the cost of a sunroom.
At HR2 Construction, we prioritize a transparent and honest building experience, ensuring you are kept informed and provided with all the accurate information to make an informed decision. When providing a sunroom estimate, we break it down into threestages:
- The cost of the sunroom (materials) installed.
- The cost to repair, build, or reinforce your existing deck.
- The finishing.
What Affects Sunroom Cost in Alberta?
- Room style: Gable or studio?
- Windows: Glass or vinyl?
- Roof: Solid panel, translucent acrylic, or existing roof?
- Usage: Year-round or three-season?
- Attachment to home and structural complexity
- Engineering & permits
- Finishing: Heating, lighting, flooring, electrical
Before we delve into the details, let’s explore the factors influencing the cost of a sunroom.
The key consideration revolves around the room’s style:
💡 Are you leaning towards a gable or a studio design?
Gable Roof Design
Studio Roof Design
🪟 What type of windows are you envisioning glass or vinyl?
🏠 Are you inclined towards a solid or acrylic (translucent) roof?
Or does your space already have a roof?
If you already have a roof, please see the section
“What if I Already Have a Roof?”
Acrylic roof
Solid roof
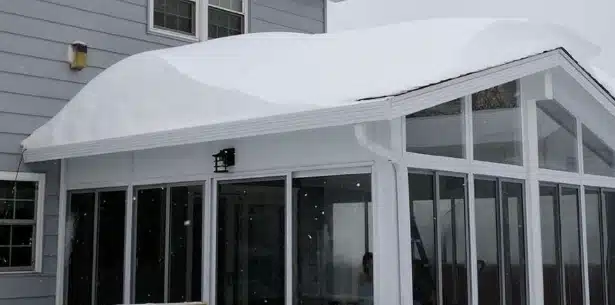
❄️ Do you plan to use the space in the winter?
Additionally, factors such as the attachment to the existing house, the style of the roofline, and the scope of work involved to ensure a quality and watertight installation come into play.
As evident, there are numerous questions to address, making the decision-making process somewhat overwhelming. This is why the consultation phase is integral to your project. It allows our team to comprehensively understand your requirements, preferences, and budget constraints, ensuring the design of a space that aligns with your vision and meets your financial considerations.
Average Sunroom Prices in Alberta
Alright, let’s address the fundamental question: How much does a sunroom cost? As previously mentioned, determining the initial estimate for your space involves various factors. However, for the purpose of this article, we aim to provide you with a standardized price to serve as a starting point for budgeting your sunroom.
💰 On average, the cost of a 3-season Sunroom Model 200 Series
that is 12 feet by 10 feet, attached to your home (including permits and engineering), is approximately $30,000 to $40,000. This does not include additional expenses specific to your project, such as building or reinforcing the deck, additional finishing costs like flooring, heating, lights, and more.
It’s important to note that this price is intended solely as a guide to assist you in budgeting your sunroom project, helping you avoid surprises during the consultation stage with your builder.

Do You Need Permits to Build a Sunroom in Alberta?
Yes, permits are required to build a sunroom in Alberta. If you want to build a sunroom or a covered patio or space (a roof), a building permit is required. In some instances, a development permit may also be necessary.
Permits ensure:
- Your build complies with Alberta Building Code
- You avoid expensive fines or insurance issues
- Your investment is protected for resale
✅ Good to know: At HR2 Construction, we handle all the permitting for your project on your behalf to ensure a smooth and efficient process.
Deck Requirements and Engineering
Now that we’ve covered the basic cost of the sunroom, let’s explore a key aspect of a sunroom estimate that is often overlooked: the deck structure. The deck structure is a vital piece of the build that ensures your investment will last for many years to come.
Is Your Deck Strong Enough to Support a Sunroom?
If your builder does not have an engineer review your deck structure, you risk the failure of your new investment in the event of heavy snowfall, high winds, rain, and more. As we mentioned, a permit is required to build a sunroom, and throughout the permitting process, an engineer’s review will be required to ensure proper deck structure.
The general guideline for adding a roof to either an existing space or a new space is that the foundational strength supporting that roof must match the strength of the foundation holding up your house’s roof. This ensures that frost doesn’t pick up and move the deck and sunroom attached to your house, preventing any cracking or bending. This also safeguards against water damage to both your new sunroom and your home. Additionally, the new sunroom must withstand the weight of heavy snowfalls, strong winds, and the weight of furniture and people, much like your house.
Snow load in Alberta
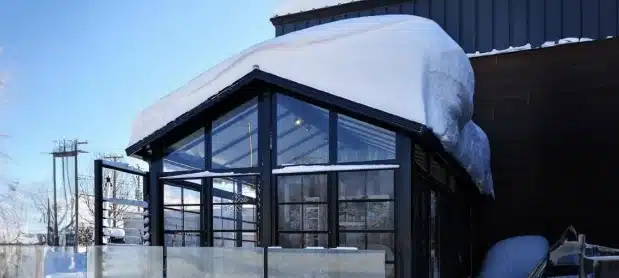
The new sunroom must meet engineering standards and requirements in accordance with building codes and your county’s regulations. For example, a foot of normal snowfall weighs approximately 6 pounds per square foot, and wet heavy snowfall can weigh 18 pounds per square foot or more, which is like adding the weight of a small car to the roof of your new sunroom.

In Alberta, we need to engineer your sunroom roof to handle 30-40 pounds per square foot of snow in accordance with the building code, to account for our high levels of snowfall and our wet and heavy snowfalls that we specifically experience.
At HR2 Construction, we prioritize working with engineers and adhering to engineering standards, guaranteeing that your sunroom or patio cover is constructed to withstand Alberta’s diverse weather conditions. If your builder or sunroom supplier disregards the need for engineering or permits, we advise finding another builder to ensure the protection of your investment and your home.
What if I Already Have a Roof? Enclosing a Covered Deck
Is there already a roof covering your deck? If so, this will significantly decrease the cost of your project. Assuming your deck’s roof is engineered to handle snow and wind loads, your estimate will primarily involve enclosing the space with walls, windows, and doors. These components offer the same customization options as an entire sunroom, with our wall systems, whether glass or vinyl windows, crafted to fit your space precisely.
Can I Enclosure a Walkout Basement?
Can you enclose a walkout basement with an above deck? Certainly, it’s feasible, but there are important considerations regarding enclosing the underneath of a deck. Most walkout basements lead to a concrete slab with a deck above. Although it may appear like the perfect space to enclose, the challenge arises from potential ground movement. In regions like Canada, particularly Alberta, where freezing temperatures cause frost in the ground, the spring thaw can lead to ground shifting.
This movement can result in cracks or unevenness in the concrete slab and may even shift the deck above. Although such shifts may go unnoticed before enclosure, it’s essential to be aware of these potential issues once the space is enclosed. Walls enclosing the area may experience movement, and glass, in particular, is not tolerant of bending.
To mitigate these concerns, we often recommend enclosing such spaces with vinyl windows or utilizing retractable screens if not intending to convert it into a three or four-season space.
If you want to convert your walkout space into a 3-season sunroom or four-season sunroom, it is feasible, but we must account for the required ground and foundational work to prevent the frost from shifting the walls.
Finishing Touches and Final Costs

Lastly, let’s address the final component of your sunroom quote: finishing touches. Are you considering adding heating, and if so, is it gas or electric? Will there be a fireplace, ceiling fans, lights, special flooring, and are you contemplating finishing the ceiling with a beautiful wood tongue-and-groove design?
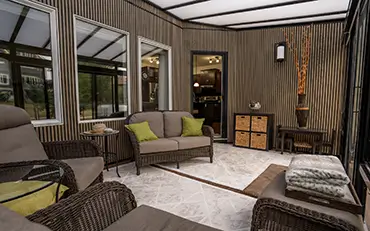
The finishing stage is often the most enjoyable, akin to decorating your house. However, similar to a home’s interior, there’s a wide array of options available. Flooring, for instance, can range from $8 per square foot to $50 per square foot or more. If you’re incorporating lights, it’s essential to determine the availability of power or whether an electrician needs to be hired to add or relocate outlets.

Another consideration in the finishing phase involves your roof. If you opt for a solid roof panel, how do you plan to finish the exterior? Will you be adding shingles, and if so, what type? All these elements contribute to the overall cost of your new sunroom.
Important Questions to Ask When Building a Sunroom in Alberta
When planning a sunroom build in Alberta (or even somewhere else), there are several factors to consider. Here are a few additional aspects to think about to help your builder give you a more accurate estimate for your project:
- Do you want power in your sunroom?
- Do you want to enjoy the space in the winter?
- How much height do you have on your back deck to existing roofs or overhangs?
- How high off the ground is your current deck?
- Do you have any windows, doors, light fixtures, or utilities that will be in the way of the sunroom’s installation?
- What additional finishing touches do you want for the deck and structure? For example, do you want stonework, skirting to enclose the underneath of your deck, or specific finishes for the support posts?
These are just a few of the many considerations to keep in mind. We always recommend booking a consultation with our team to ensure that both you and we have a complete understanding of the project’s scope.
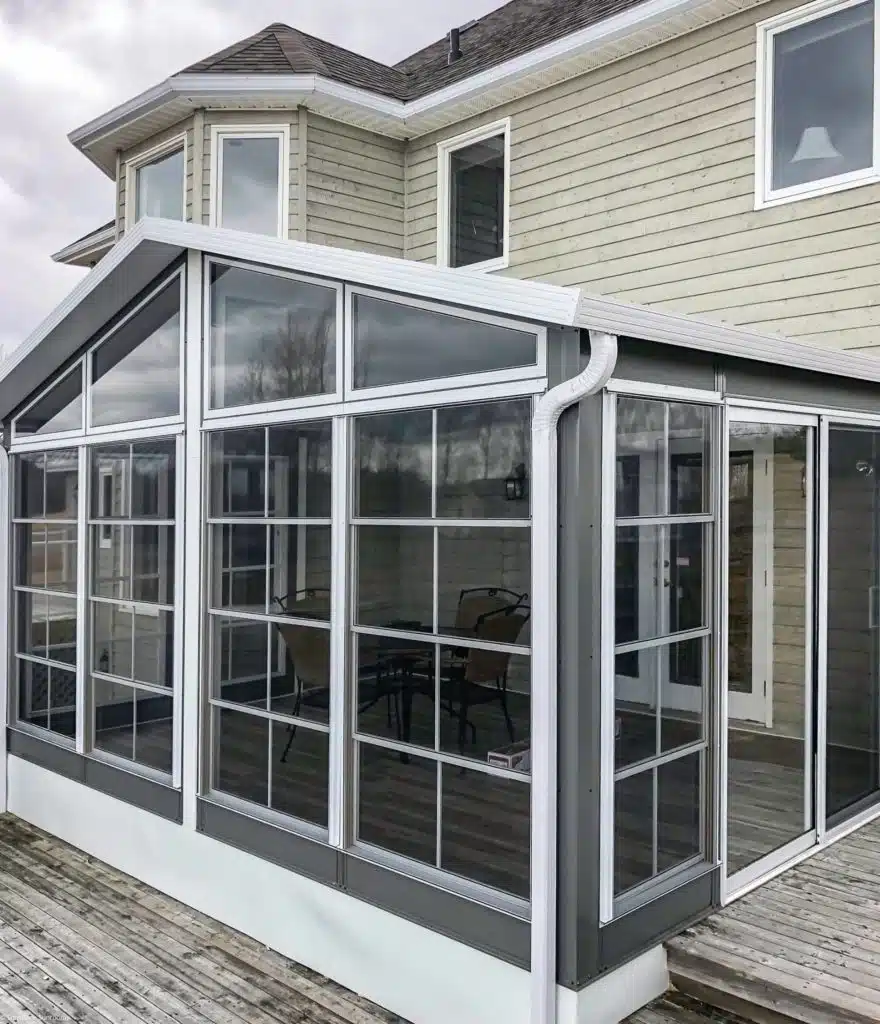

In summary, many factors go into estimating the cost of your sunroom. While an average estimate for a 12-foot by 10-foot sunroom is a good starting point, the actual cost involves more considerations than it may seem at first glance.
🤝 At HR2 Construction, our commitment to honest and transparent communication, along with providing resources about what goes into a sunroom addition, enables you to make informed decisions, ensuring your sunroom aligns with your vision and budget.
Adhering to engineering standards and the permitting process is not only a core value at HR2 but is also required by law. This ensures that your investment is constructed to the highest standards, safeguarding your new space for years to come.
Get Your Custom Estimate
Are you planning to add a sunroom to your home in Alberta? If so, book a free consultation with us, and we would be happy to meet with you in person and discuss your building plans further.
Want to go deeper?
To learn more about the value of a sunroom, check out our resources:
- How Much Value Does a Sunroom Add to My Home?
- What You Need to Know Before Adding a Sunroom to Your Home
Are you ready to get an estimate started?
Book an in-person consultation with our team today!
Are you planning to add a sunroom to your home in Alberta? If so, book a free consultation with us, and we would be happy to meet with you in person and discuss your building plans further.
Are you ready to get an estimate started?
Book an in-person consultation with our team today!
