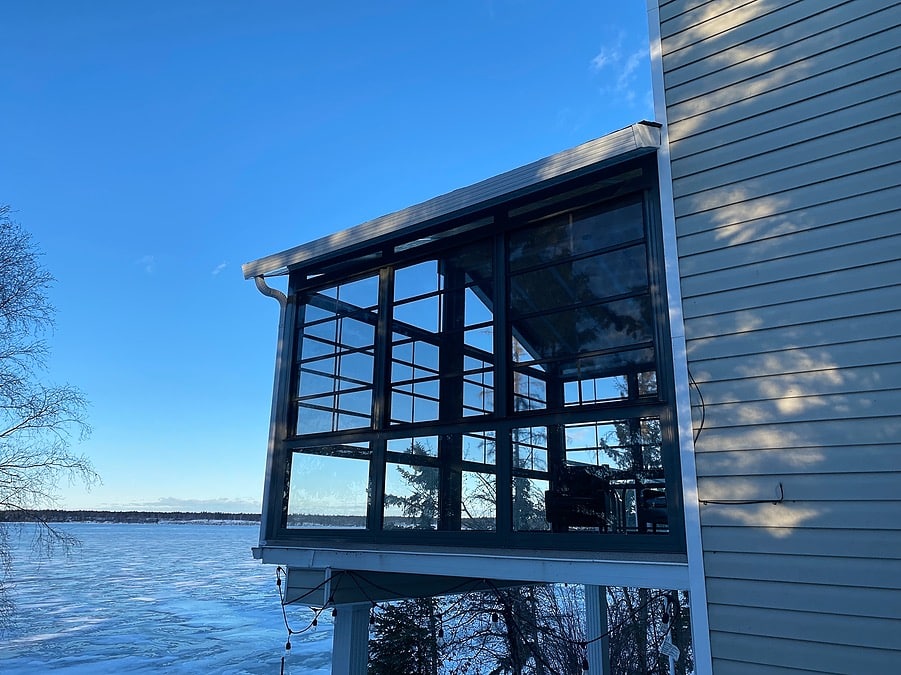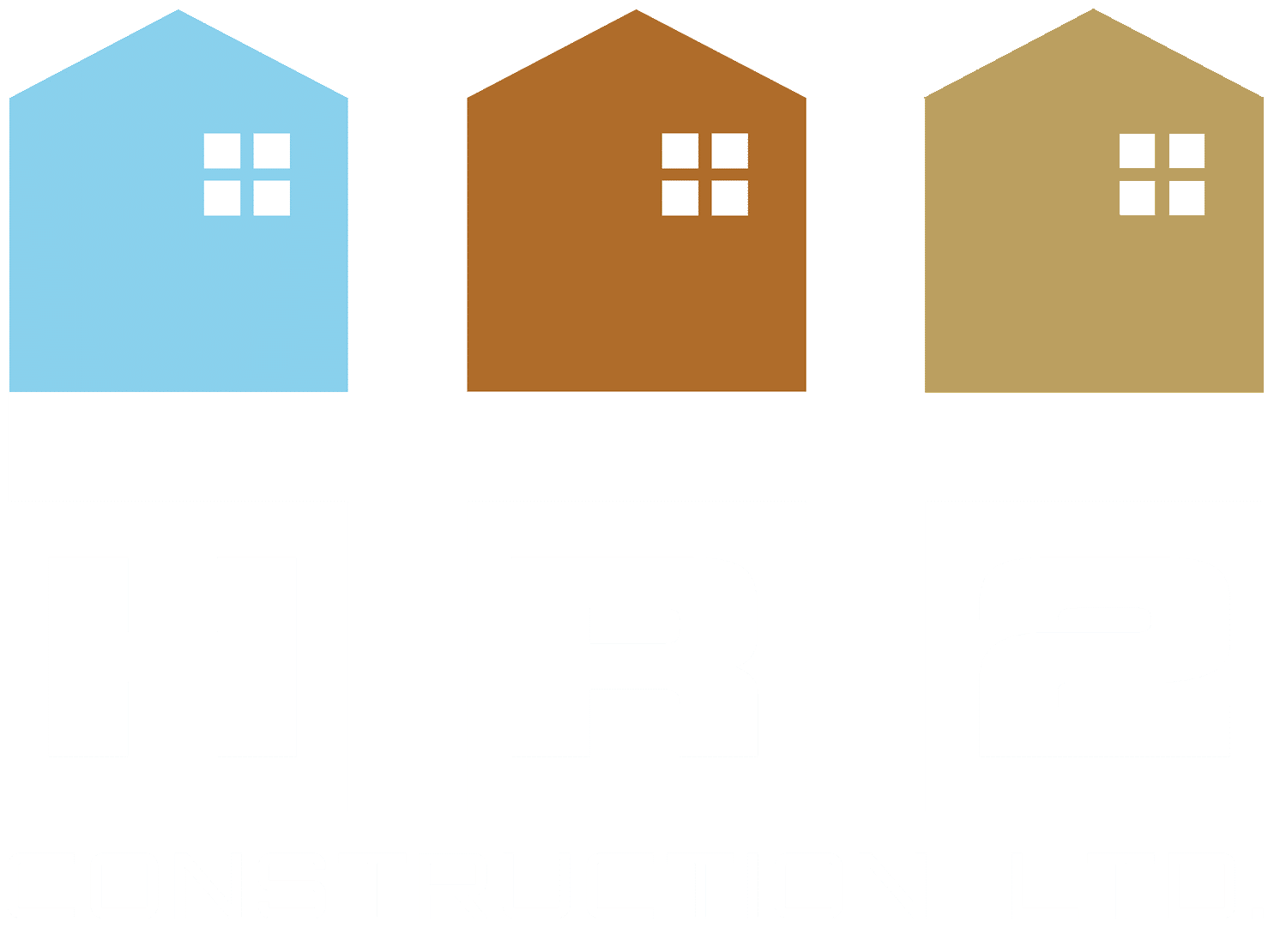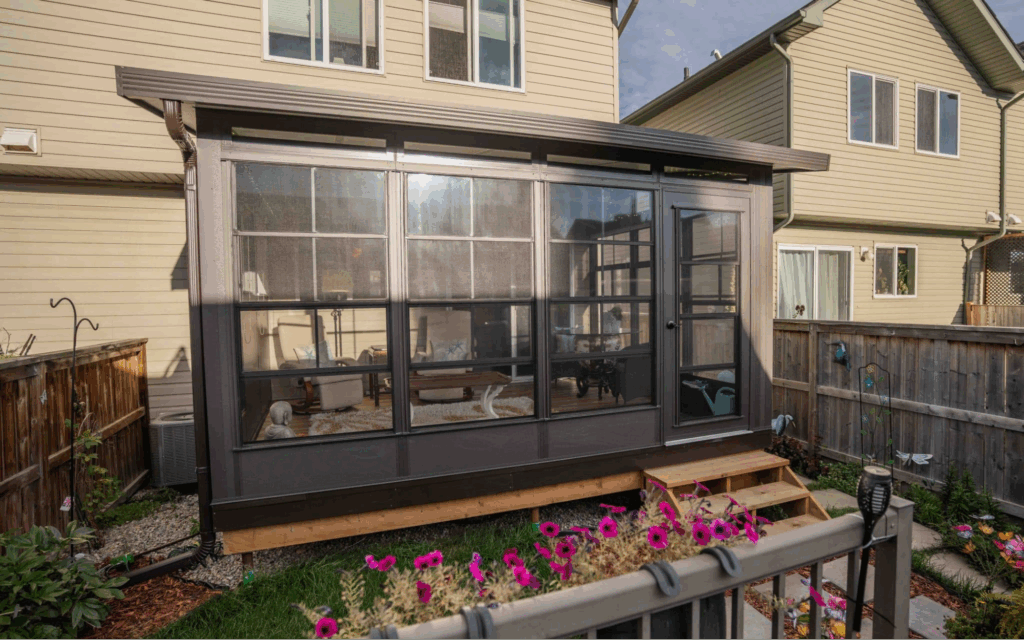We know that’s not the answer many homeowners want to hear. Nevertheless, understanding why permits matter will change how you view this requirement. It’s not bureaucratic red tape designed to frustrate you. Rather, it’s protection for your biggest investment: your home.
After 18 years building sunrooms across Alberta, we’ve seen what happens when homeowners skip this crucial step. The consequences range from annoying to financially devastating. Therefore, let’s explore why getting a sunroom permit isn’t just legally required, it’s absolutely essential and quite simple.

Why Sunroom Permits Aren't Optional
Think about it this way: your sunroom will withstand Alberta’s harsh winters, heavy snow loads, and extreme temperature swings. Municipal inspectors verify that foundations are deep enough, structures are strong enough, and installations are safe enough. Without this oversight, you’re gambling with your family’s safety.
Moreover, permits create an official record of your home improvement. This documentation becomes invaluable when selling your property, filing insurance claims, or refinancing your mortgage.
The Insurance Reality Nobody Talks About
Then your insurance adjuster asks a simple question: “Do you have permits for this addition?” If the answer is no, your claim gets denied. Suddenly, you’re facing thousands of dollars in repairs with zero coverage.
Furthermore, some insurance providers increase premiums or drop coverage entirely when discovering unpermitted additions. They view unpermitted work as increased risk, and they’re not wrong. Structures built without proper oversight are more likely to fail, creating liability issues for insurers.
We’ve watched homeowners lose coverage over this exact issue. Consequently, that “saved” permit fee ends up costing exponentially more in denied claims and increased premiums.
Protecting Your Investment Long-Term
Proper permits protect this investment in multiple ways:
- First, they ensure your sunroom is built correctly from the foundation up.
- Second, they create documentation proving your addition is legal and code-compliant.
- Third, they prevent future complications when selling your home.
Picture yourself five years from now, ready to sell your home. Your sunroom has been wonderful, a gathering place for family, a sanctuary for morning coffee, and a highlight of your property.
Potential buyers love it too. Then their home inspector asks about permits. If you can’t produce them, several problems emerge immediately:
- Buyers’ lenders may refuse financing for homes with unpermitted additions
- Buyers themselves often walk away rather than inherit permit problems
- Your home’s appraisal value may exclude the unpermitted sunroom entirely
- You might be forced to obtain a costly retroactive permit or even dismantle the structure.
Meanwhile, neighbouring homes with properly permitted sunrooms sell quickly and command premium prices. The permit to build a sunroom wasn’t an expense. It was an investment in future value.
HR2 Construction offers 3 types of sunrooms
What the Permit Process Actually Involves
At HR2 Construction, we handle this paperwork completely. You don’t navigate confusing forms or worry about missing requirements. Our experience means applications get approved efficiently without unnecessary delays.
Sometimes reviewers request modifications or additional information. Again, we manage these communications directly, keeping you informed without overwhelming you with technical details.
These inspections protect you. They catch potential problems before they become expensive failures. Moreover, they provide documentation that work was completed properly and safely.
Common Permit Myths Debunked

What Happens If You Skip the Permit
Let’s be completely honest about the consequences. We’ve seen homeowners face every one of these scenarios after attempting unpermitted sunroom construction.
- Immediate stop-work orders issued by the municipality
- Daily fines until the situation is corrected
- Forced demolition of the structure at the homeowner’s expense
- Insurance claims denied
- Mortgage lenders demanding immediate loan repayment
- Homes that can’t be sold until the issue is resolved
These aren’t theoretical risks. They happen regularly to homeowners who thought they’d save money or time by skipping permits.
How HR2 Construction Simplifies the Process
We understand permit requirements feel overwhelming. That’s exactly why we handle everything on your behalf.
Our process includes:
- Preparing all required documentation and detailed plans
- Submitting applications to appropriate building departments
- Managing communication with plan reviewers and inspectors
- Scheduling inspections at appropriate construction stages
- Ensuring work meets all code requirements
- Obtaining final approval and occupancy documentation
You stay informed throughout without drowning in bureaucratic details. We’ve successfully obtained hundreds of sunroom permits across Alberta. Our experience means fewer delays, smoother approvals, and complete compliance.
The Bottom Line on Sunroom Permits
Every legitimate sunroom builder in Alberta will obtain proper permits. If a contractor suggests skipping this step to save money or time, run away immediately. You’re talking to someone willing to put your investment at serious risk.
At HR2 Construction, we never cut corners on permits or any other aspect of sunroom construction. Our reputation is built on doing things right, even when “right” requires extra time or paperwork.
Your sunroom should enhance your home and your life for decades. Proper permitting ensures it does exactly that without creating future headaches, financial losses, or legal problems.
Ready to Start Your Sunroom Project the Right Way?
Let’s discuss your sunroom vision. We’ll handle every detail including all permitting requirements. You’ll get a beautiful, functional space backed by proper documentation and full insurance protection.
Because at HR2 Construction, we believe doing things right the first time beats fixing problems later.
Want to go deeper ?
To learn more about the value of a sunroom, check out our resources:






