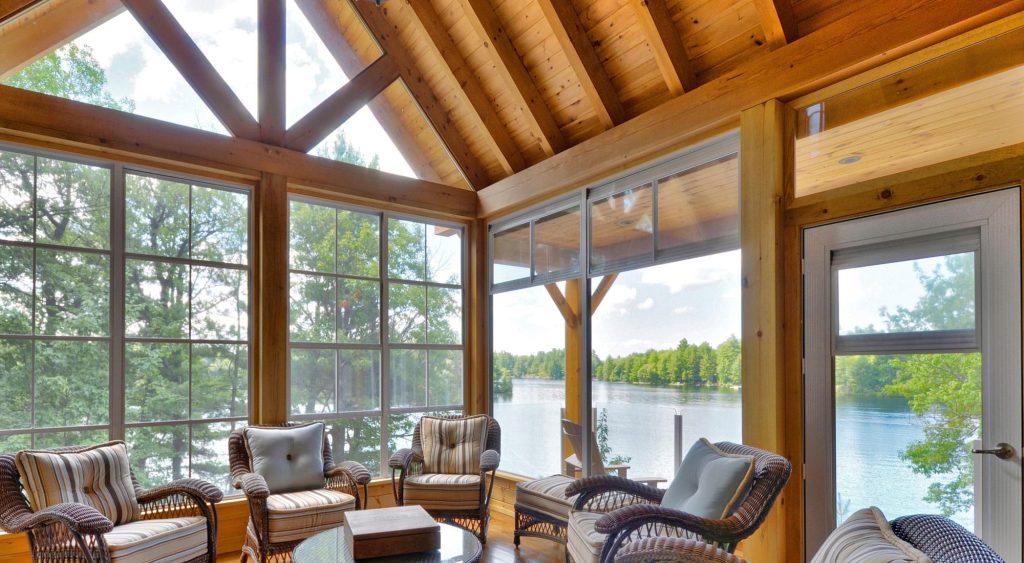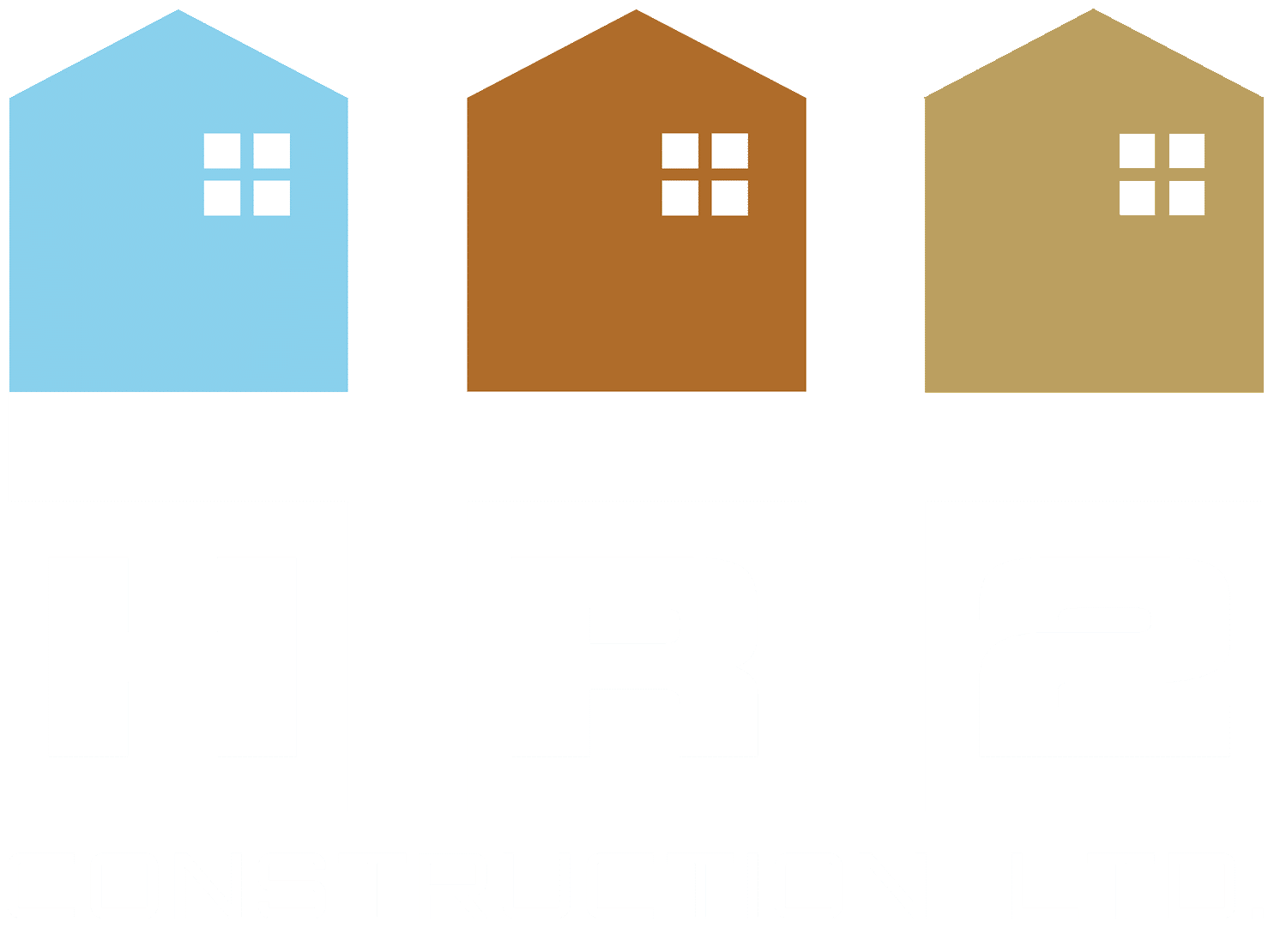Sound familiar? This frustration drives countless homeowners to ask us the same question: can I actually enclose this wasted space, and what are my options?
The answer is yes. Nevertheless, there’s crucial information you need before starting your deck enclosure project.

Enclosing a Covered Deck
Simply schedule a consultation with our team. We’ll visit your home, take precise measurements, and from there, we custom-design the enclosure using your choice of screens (retractable or fixed), vinyl windows, glass windows and door systems. This allows us to convert your covered outdoor area into a functional three-season living space that feels like a natural extension of your home, while still being built to withstand our climate.
Can I Enclose a Walkout Basement or Covered Concrete Pad?
However, our climate does require careful consideration. Freeze–thaw cycles and natural ground movement influence how we enclose walkout basements. Proper planning ensures that doors operate smoothly, panels seal correctly, and the structure performs long-term in Alberta and BC conditions. That’s why each project begins with an on-site assessment, accurate measurements, and a customized enclosure plan built specifically for your home.
Most walkout basements or covered concrete patios weren’t originally engineered for enclosed walls and windows. Therefore, they lack the structural considerations needed to handle ground movement. This doesn’t make conversion impossible. Rather, it requires honest conversations about expectations and risks.
The Truth About Risk and Responsibility
At HR2 Construction, we design every walkout enclosure with this in mind. Our engineering and installation methods account for expected seasonal movement. However, severe or unexpected ground movement can exceed what any system is designed to handle, and in those rare situations, the responsibility does fall to the homeowner.
We understand this may sound concerning, but having this clarity up front prevents misunderstandings and ensures the long-term success of your enclosure. Our 18+ years of experience have taught us how to minimize these risks effectively, and we will always provide guidance on how to maintain your space so it continues to perform as intended.
Why WeatherMaster Vinyl Windows Handles Movement Better
Glass windows offer stunning clarity and modern aesthetics. Nevertheless, glass remains rigid and unforgiving when structures shift even slightly. A small movement can crack seals, create gaps, or worse.
WeatherMaster Vinyl windows, by contrast, handle movement exceptionally well. The vinyl construction allows subtle flexing without compromising weatherproofing or structural integrity. This characteristic makes them ideal for spaces where ground movement poses legitimate concerns.
Additionally, these systems deliver:
- Superior insulation against extreme temperature swings
- 75% adjustable ventilation for comfortable summer use
- Complete protection from bugs, weather, and UV damage
- Minimal maintenance compared to traditional glass installations
Planning Your Deck Enclosure Project
Deck age matters significantly. Furthermore, original construction methods determine what modifications become necessary. We assess load-bearing capacity, post integrity, and existing frost protection measures.
Think carefully about intended use. Will this become your morning coffee sanctuary? Perhaps a dining space for summer evenings? Maybe a year-round entertaining area? These decisions influence window placement, door locations, and ventilation configurations.
Living in Alberta means preparing for everything. Scorching summer days. Bitter winters. Chinook winds. Fall rains. Accordingly, HR2 Construction incorporates features addressing our region’s demanding conditions:
- Roof systems maintaining comfortable temperatures
- Multi-track window configurations maximizing airflow options
- Robust construction withstanding heavy snow loads and high winds
Three-Season vs. Insulated Realities
Three-season windows are designed to extend your outdoor living season from early spring through late fall. They effectively keep out wind, rain, bugs, and snow, making the space far more comfortable and usable. However, they are not insulated like a traditional home window.
Think of them like a vehicle in winter: When you turn on the heat, the space warms up quickly and holds heat surprisingly well while the heater is running. But once the heat is turned off, the temperature will gradually match the outdoors again.
This makes three-season systems ideal for spaces you plan to use frequently, but not necessarily heat continuously. They provide excellent value and typically do not require the same level of structural modification, permitting, or mechanical systems as a full four-season room.
Four-season sunrooms and enclosures are built to function more comfortably year-round. This requires insulated walls, insulated roof systems, insulated glass windows, and a heating source. Because they perform like an extension of the home.
These rooms offer full comfort in every season and can increase total square footage value, but they come with higher construction cost, longer timelines, and additional structural considerations.
What Construction Actually Looks Like
Realistic Timelines
Once materials arrive, the on-site construction phase is relatively quick. Most installations are completed in 3–4 days, depending on the size and complexity of the enclosure. Larger projects or additional structural modifications may require more time.
Weather conditions and seasonal scheduling demands can also influence timelines, especially in Alberta’s climate. We’ll provide clear expectations at the time of quoting and keep you informed throughout the process so there are no surprises.
Ongoing Communication

Managing Expectations About Ground Movement
- Strategic placement of expansion joints
- Flexible connection points between structure and enclosure
- Material selection prioritizing adaptability
- Engineering that accommodates predictable seasonal shifts
Making Your Decision
Imagine adding hundreds of square feet of usable living space. Picture family gatherings continuing regardless of weather conditions. Consider enjoying morning coffee surrounded by backyard views, even when snow falls outside.
Yes, ground movement presents challenges unique to our region. However, with proper design, quality materials like WeatherMaster Vinyl windows, and experienced installation, these challenges become manageable considerations rather than deal-breakers.
Real Results from Real Projects
Clients consistently tell us their enclosed spaces become favorite gathering spots. They use them far more than expected. The investment pays dividends in both enjoyment and home value.
Your Next Steps
Let’s have an honest conversation about your specific space. We’ll assess your deck, discuss your vision, and provide straightforward guidance about what’s genuinely possible. No pressure, no sales tactics. Just experienced professionals helping you make informed decisions.
Because at HR2 Construction, we believe your outdoor space deserves to work as hard as you do. Even when Alberta weather refuses to cooperate.






